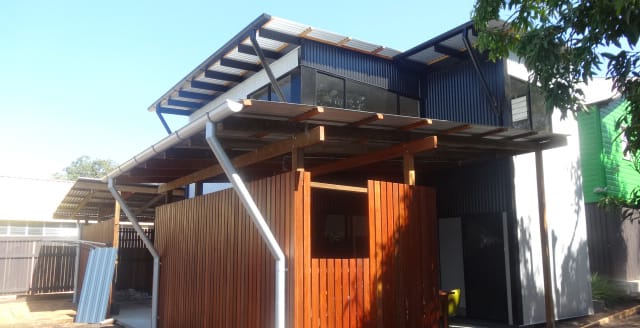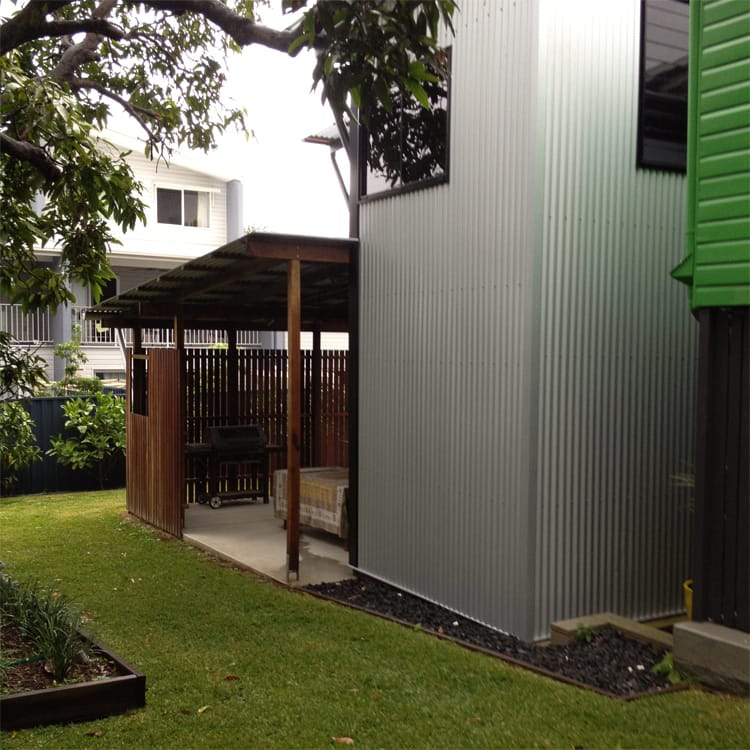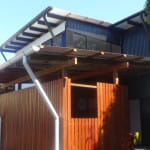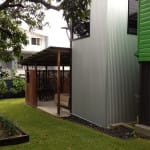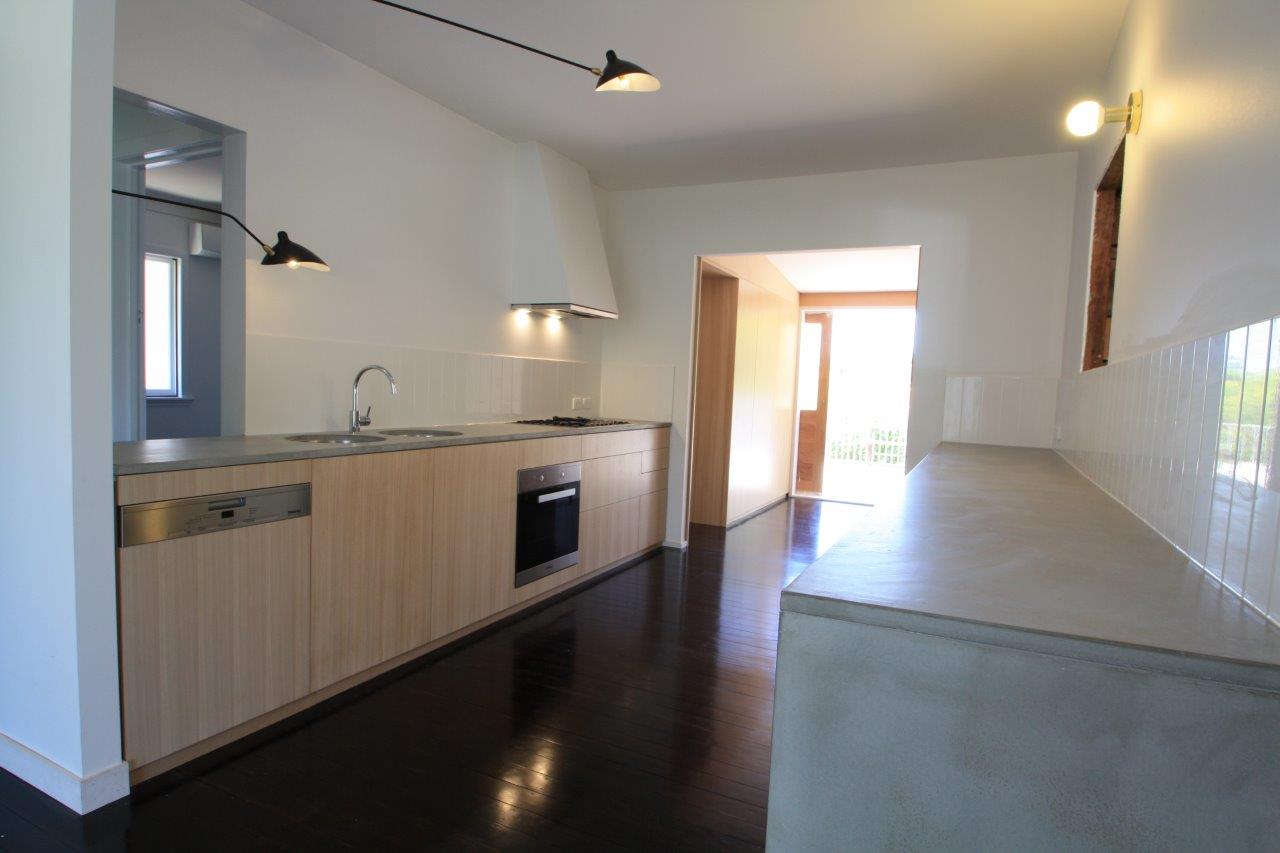Description
This project involved an Architecturally designed renovation and extension. Using a mixture of old and new styles we incorporated custom orb cladding and exposed timber. A beautiful black polished concrete floor to the ground level and black butt timber to the first floor was also included as were designer kitchen and bathrooms.
The client is an interior designer and we welcomed a huge amount of input from them. We were also pleased to able work with the client to allow them to live in the house while we renovated.

