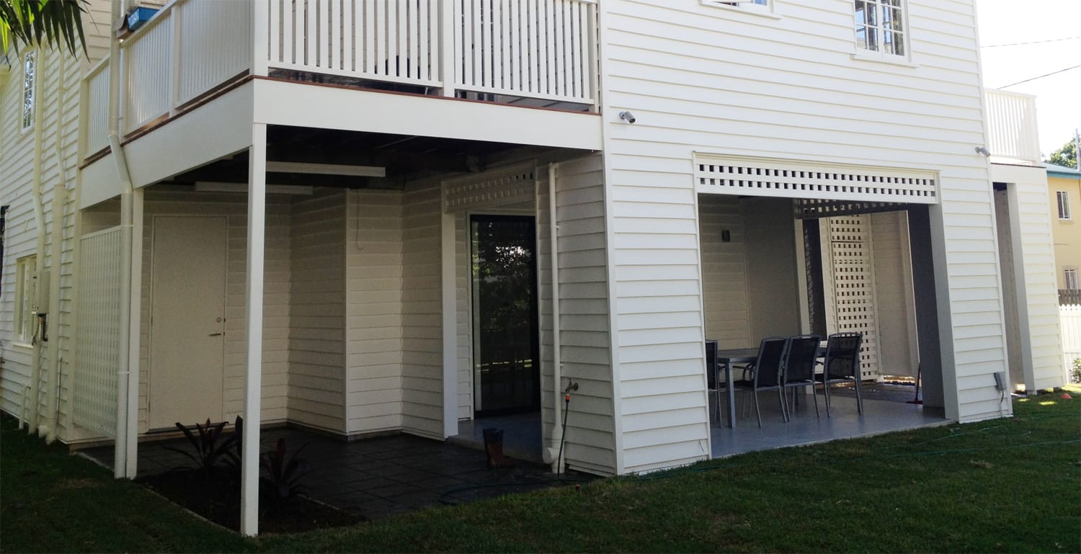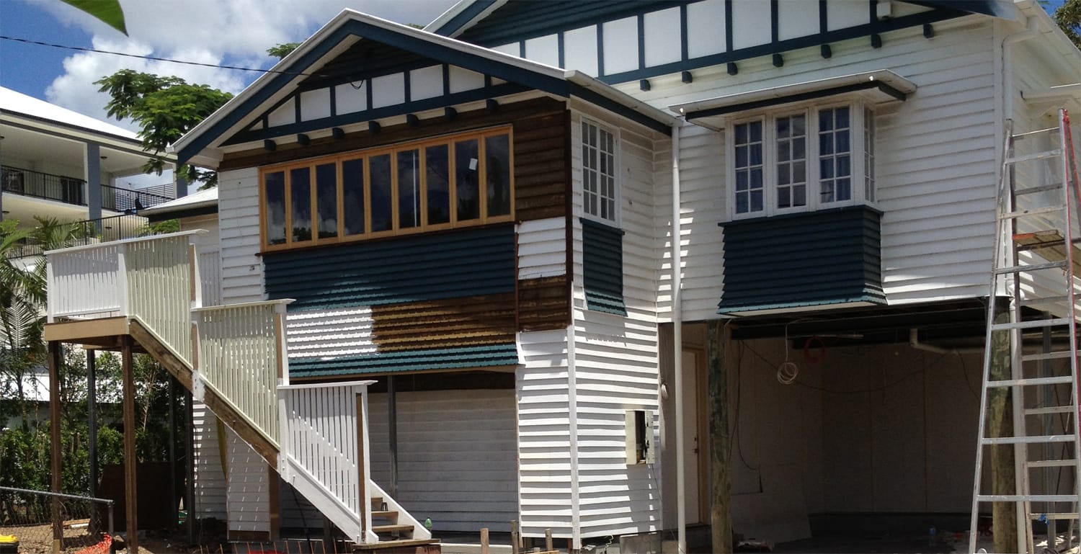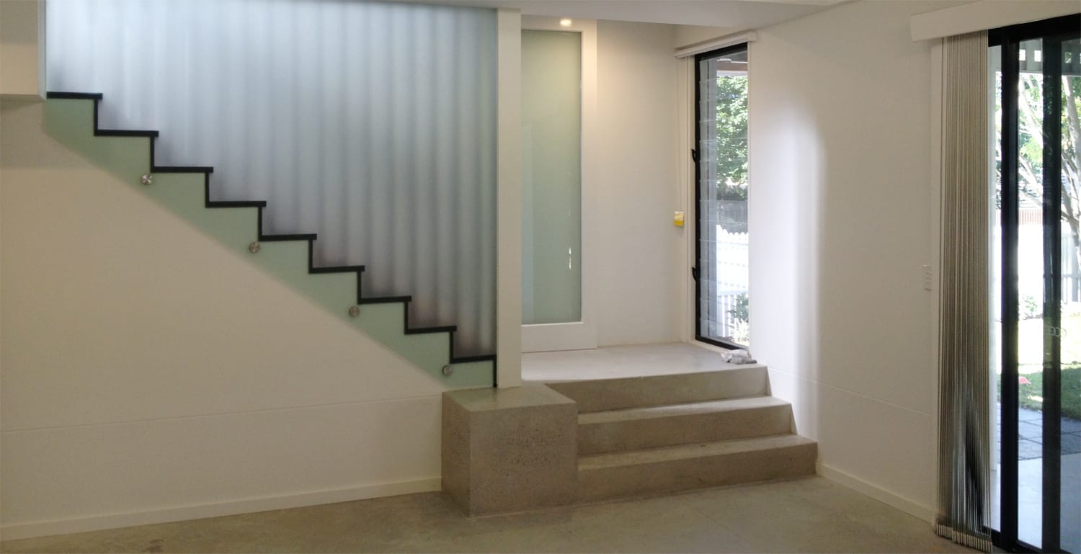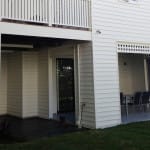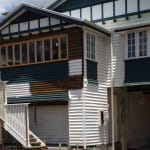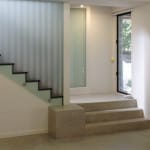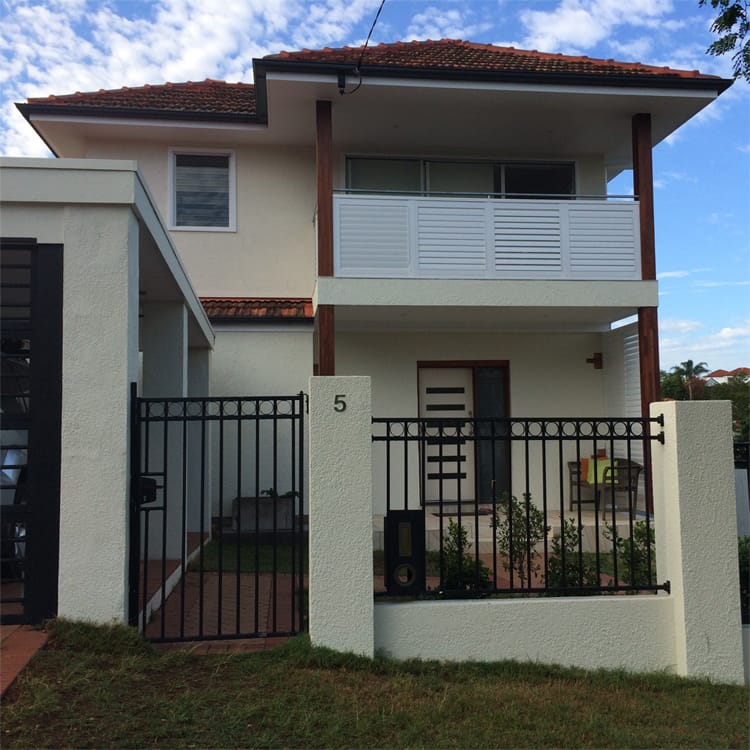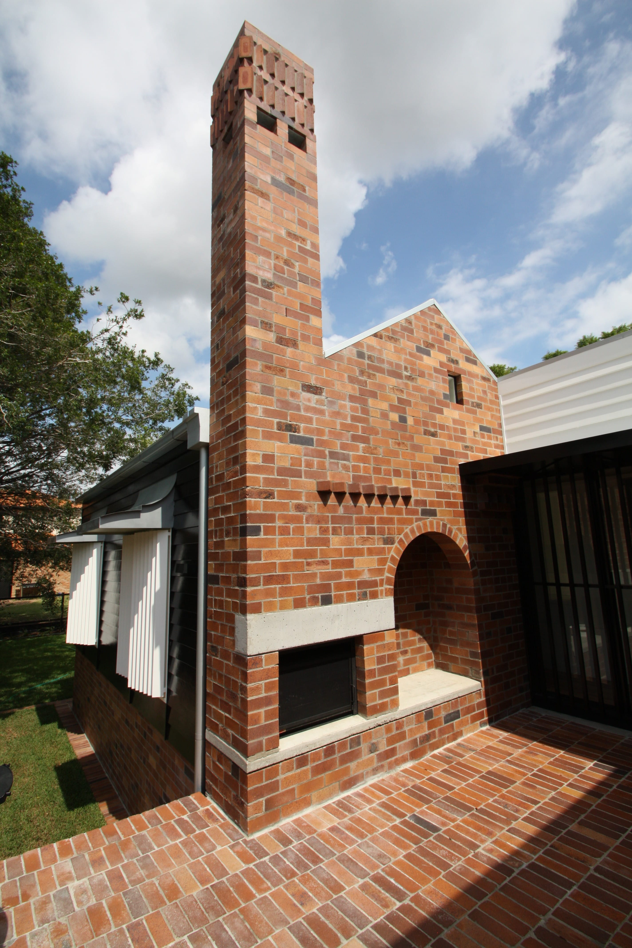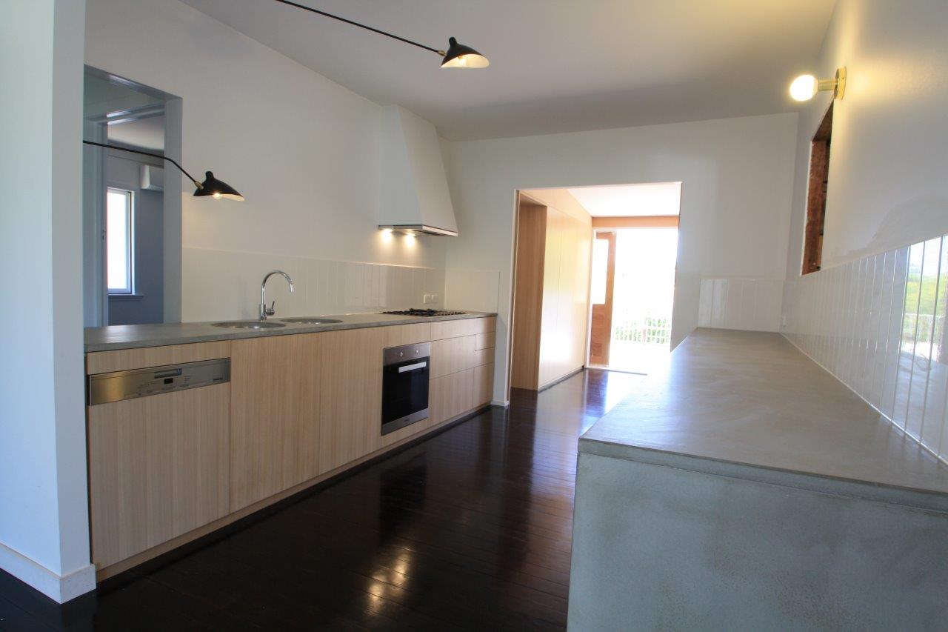Description
This character home in new farm was positioned in the centre of the block not allowing the owners young family to maximise their space in the yard. The other issue was the fact that this area is flood prone and the clients wanted to build in underneath the existing house. To achieve this, the house was raised and shifted to one side on the block. We then built up the height of the block to minimise the effects of flooding.
Special features of this project included:
- A sound proof room with insulated glass and double layer sound check to walls and ceilings.
- A new internal and external staircase and front deck.
- Laundry and bathroom downstairs as well as an enormous lounge room and bedroom.
- Lifting the house also created space for a two car garage and covered patio area.
- Polished concrete floors. 2400 door heights
- Shadow line finishes to windows and doors
- Square set ceilings and exposed painted joists to the ceiling.
We finished the job by laying turf and creating garden beds for planting.

